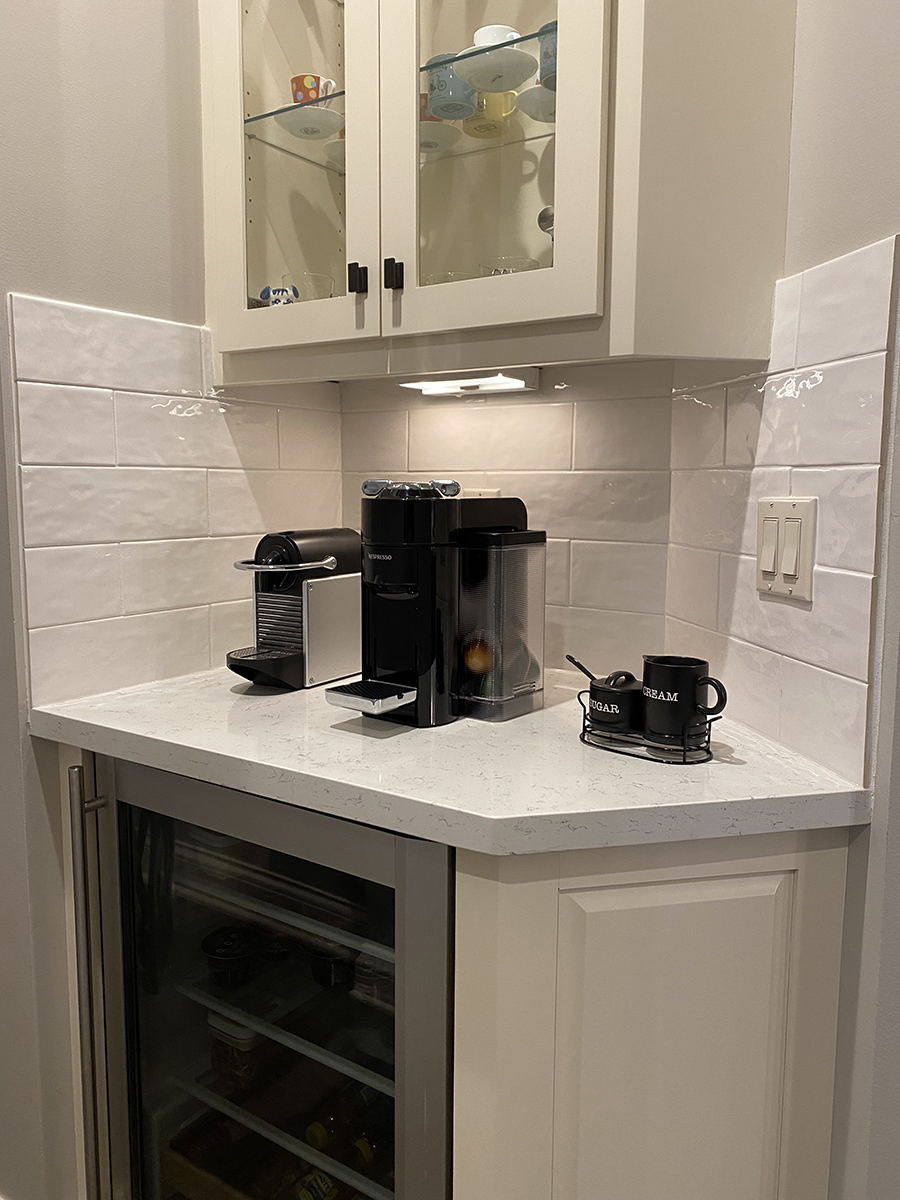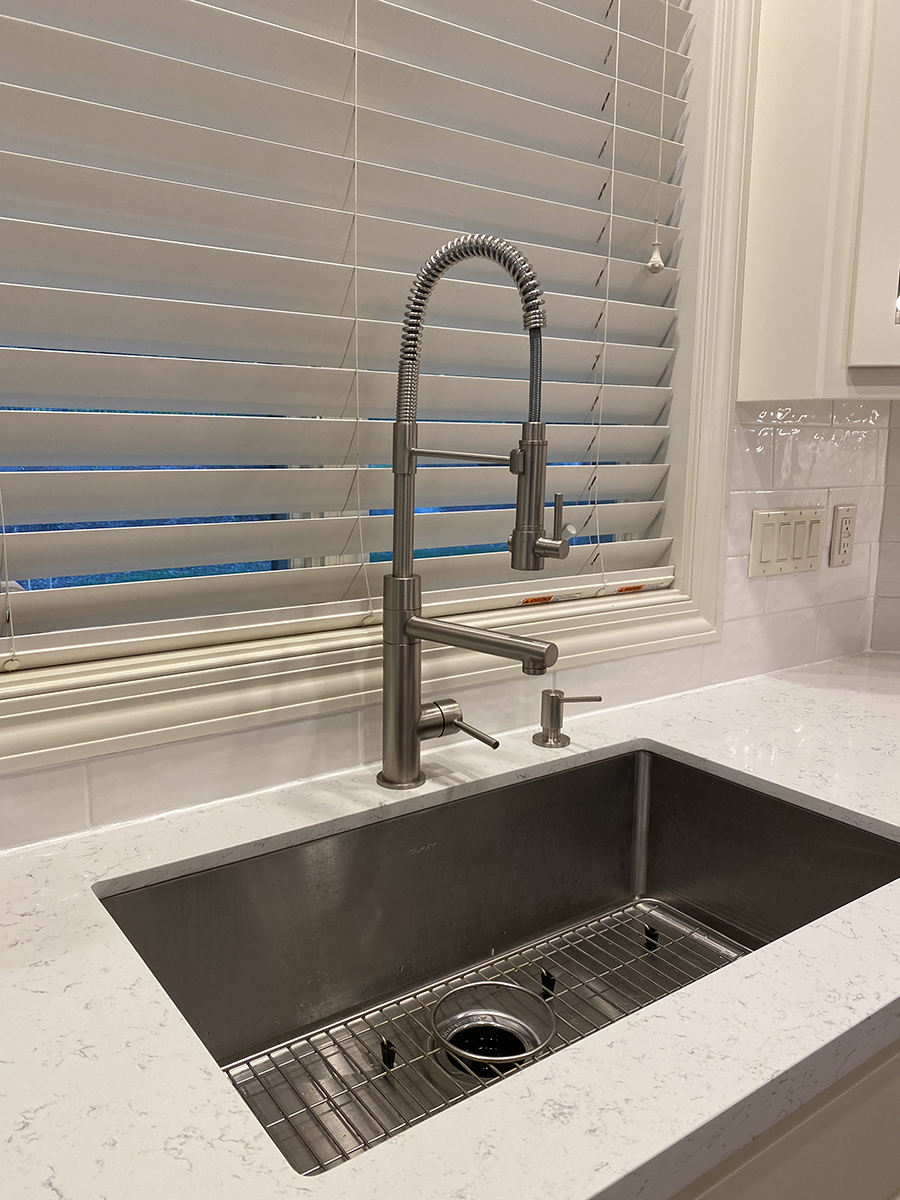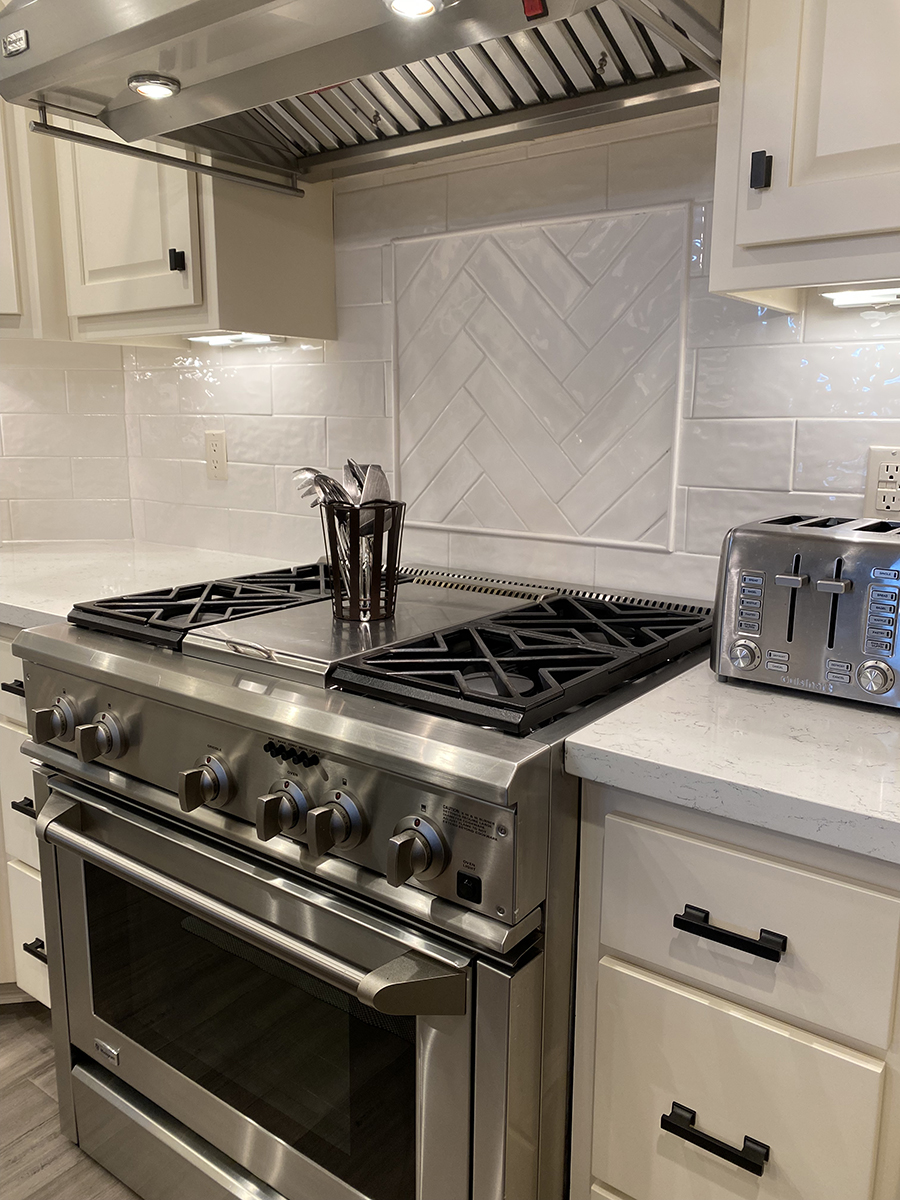Kitchen
Remodels
With all the advances in accessible design, a beautiful and efficient kitchen can be designed to be accessible for everyone that lives in a home whether or not they are disabled. When designing a kitchen for people who use a wheelchair there are several things to consider for easy access. Kitchens require meticulous planning because every inch counts and appliances and cabinets come in fixed sizes and there may be limited usable space that limits what can be remodeled. For an accessible kitchen, it’s ideal to have several work areas that can be accessed from a single position.
Designing or remodeling a kitchen requires balancing the requirements for storage (cabinets), workspace (counters), and appliances. When making a kitchen accessible you have to consider all of these things and put everything within reach.
Accessibility101 works with homeowners who have special needs to create a completely functional, modified, and wheelchair accessible kitchen. We custom builds everything to fit your needs. Practical modifications will create a kitchen solution that is both attainable and affordable.
MAKE AN APPOINTMENT!
Request a call now and one of our experts will get in touch with you ASAP.


